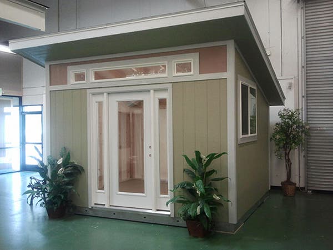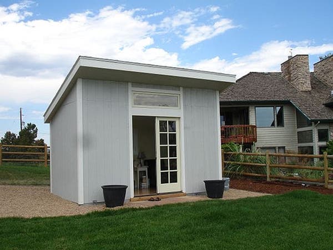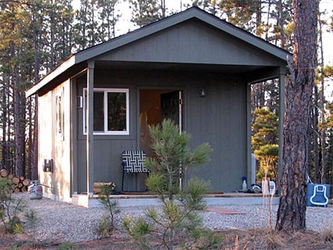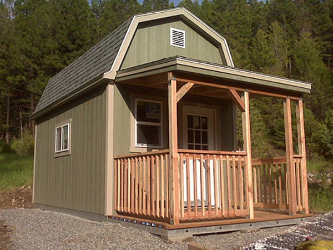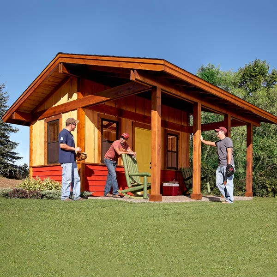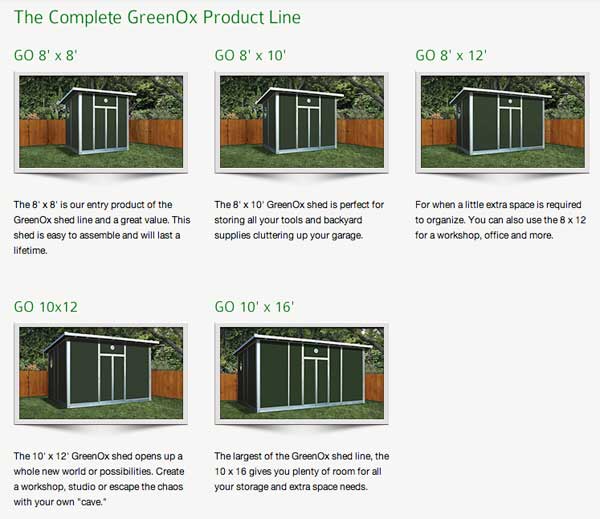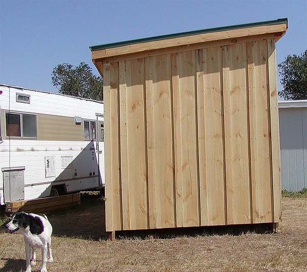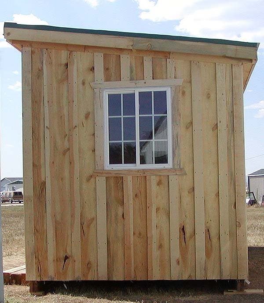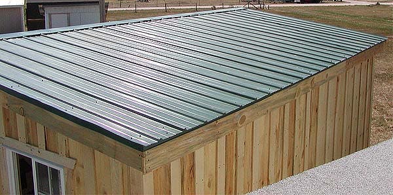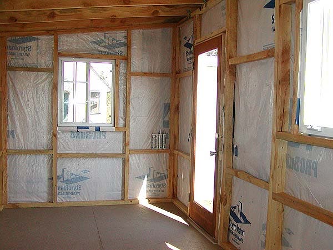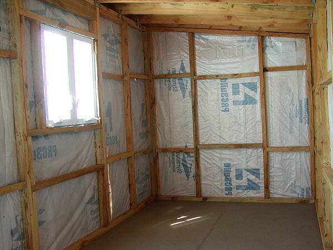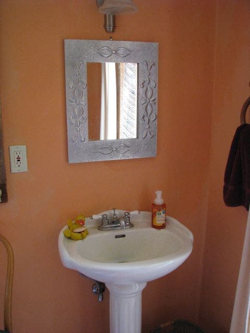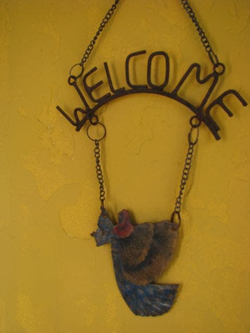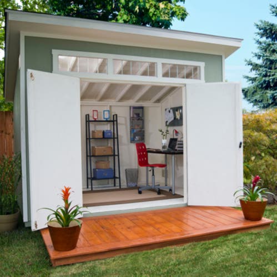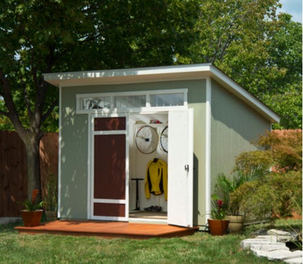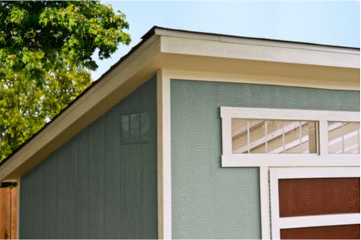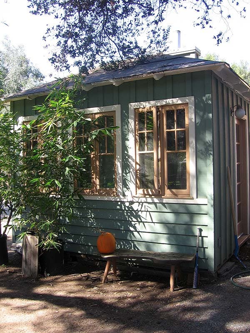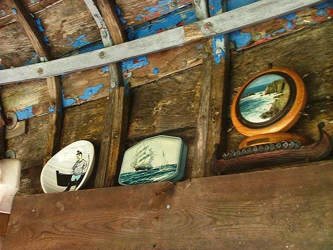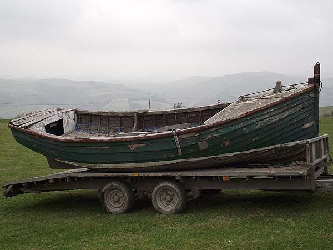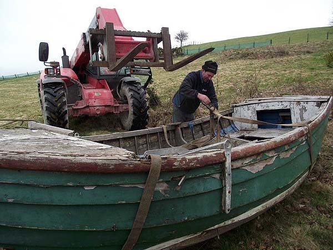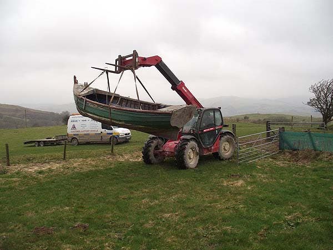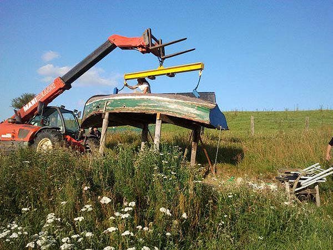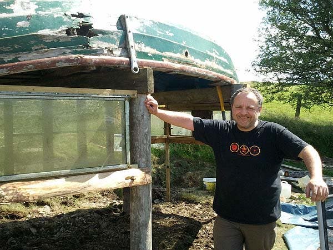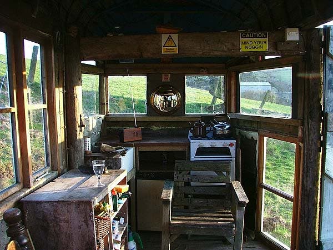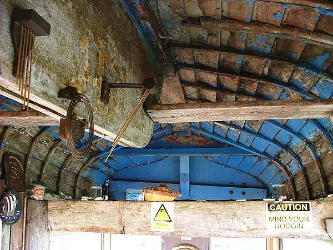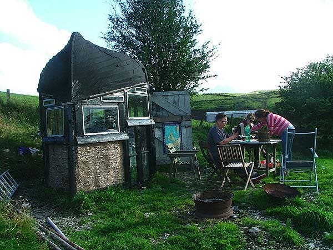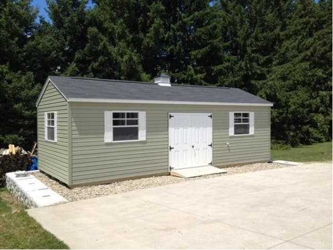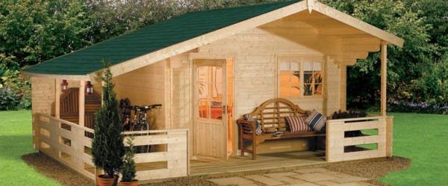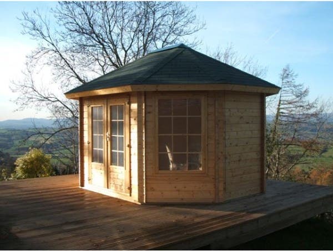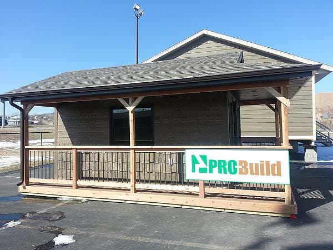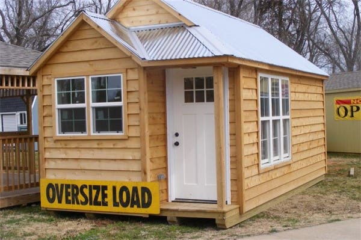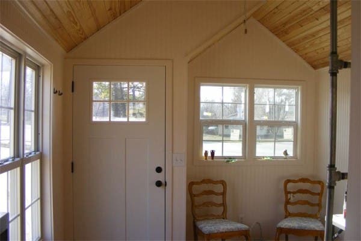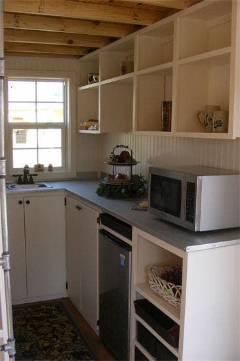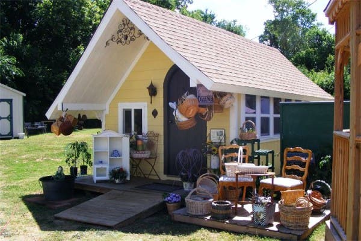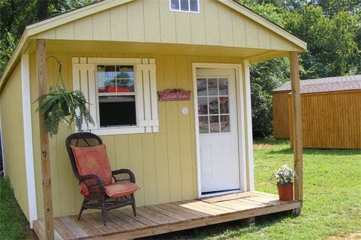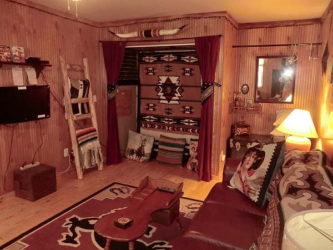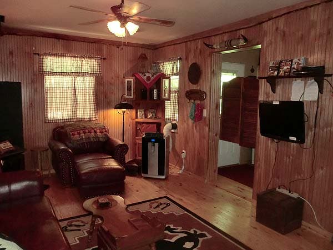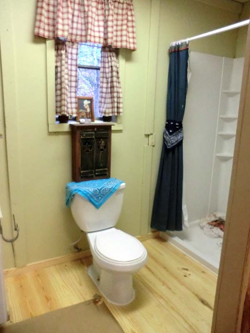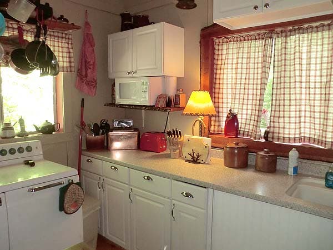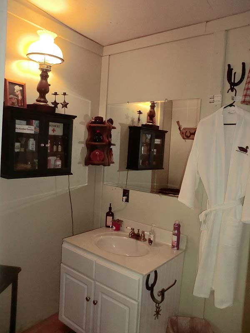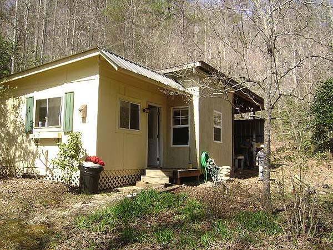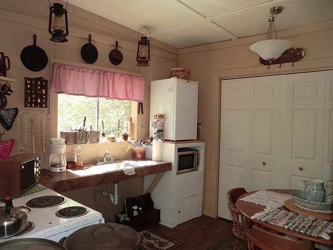by Daniel Combellick
For those unfamiliar with the project, It was started the summer of 2012. I have 12 acres just 30 minutes north of Vilnius, Lithuania. 2012 saw the completed exterior shell, which I originally planned without the full bath. 2013 I insulated, drywalled, plastered, wired, and installed the woodstove and chimney. Spring of 2014 I decided to make this my permanent residence. therefore, early in 2014 I began the bath/laundry/ rear entry. The bath would have a lavatory, toilet, shower, and clothes washer. This I accomplished in a space of 75 sq. ft. I also added on an oversized airlock for additional storage space.
Another reason behind the change of heart on the bath is I would like to have a place for people to come and stay, and not everyone would be excited by the prospect of too few amenities. During summer months I can move back into the old log house, and this house can be rented out to people who would like to experience this kind of living, this remote location, learn about building if it interests them, or who just wish to get away from – wherever they are- and just about everything else for that matter.
![_DAN2368]()
You can see the beginnings of the formwork on the left for the rear airlock/entry.
![_DAN2414]()
![DSCN2936]()
Progress could be faster, but the day is always filled with the other chores of living.
![garden]()
As an example, the garden.
Remember while I am here I am living in the old log house, which has no plumbing and barely electricity.
Everything I do takes extra time. Just to do dishes is a long chore, and it restricts me when cooking, I am always worried about making another dish dirty. The stove and the fridge were inside, the water outside, so my working triangle in the kitchen was about 50 feet and through three doorways. So all in all, I would get to work on the house about 4 hours a day, then address all the other tasks necessary.
I needed to add some ventilation to the bath. I do not like looking at exhaust vents. here was my solution.
![DSCN2963]()
![DSCN2962]()
![DSCN2965]()
I got it as far as the roof, and then turned my attention to a tool shed. I hired the roof to be completed. I don’t like other people working on the house, but there is a limit to how much time I have.
![foundation]()
The tool shed foundation.
![tool shed]()
and after about 4 weeks.
In the future, I plan a second “gardening/landscaping” shed, but for this year these tools must share space. The carpenter tools are a little huffy about it, and the gardening and digging items are going to have to suffer snide comments from them, but hopefully not for long.
Once the tool shed was finished, or at least useful, I was able to clear all tools from the tiny house project, and turn my attention to finishing things inside. Since then I have been working almost without break. I needed a place to live. Winter was coming.
I built the entry doors, which are really nothing more than barn doors, with good locks, and then insulated and finished on the inside as well.
![door]()
Did ceramic tile.
![tile]()
![tile 2]()
I also had a crew come and drill a well next to the hew house. They ran a pipe to the new house over a meter deep, so I could have year-round water.
I am not a master plumber. But there is water everywhere I want it, and nowhere I don’t so… good enough? The water heater is just 30 liters. It is plenty for a shower.
![mechanical room]()
The “mechanical room”.
The closer I get to done seems to create greater impetus to finish things. There was also the weather. Since my water supply at the old house was a hose from the well, as soon as it freezes I lose running water. Add into this the old house is impossible to keep warm, and just supplying it with firewood was a major project. It made me sick to continually thrust logs into the old wood stoves and not even have the place warm if the wind was blowing.
![kitchen]()
Although I had planned to build kitchen cabinets myself, I simply was running out of time. I went to IKEA. I am happy with the result.
Thanksgiving day was the last day of using the outhouse.
![toilet]()
![sink]()
![laundry]()
So this year I have gone from an old, cold, bug infested house with no plumbing, to a modern small living place. totaling about 450 sq feet.
I was able to move some furnishings in.
![living area]()
![sleeping area]()
View from bedroom window:
![view from bedroom]()
![dining area]()
I still have a long way to go.
But most days something gets done, some small improvement.
![house]()
This is the view from the West, you can see where the new well is, and the mess from digging. The orange on the right is the front airlock, on the left the rear airlock and storage area. The lower window with the shutter is in the shower, the upper window is the bedroom.
On this property there is only 3KW of power available, so it was an easy decision to go with 100% LED lighting. I could turn on every light in the house and it would not equal two 100 watt incandescent lights.
A plus and a minus of where I live is the isolation. For being just 20 km from the geographical center of Europe, you might think it would be more crowded. The closest neighbor is about 1 km( 0.6 m) away. It is a plus because I vehemently dislike hearing other people’s noise. It is a minus because sometimes it can be extremely lonely. But I knew the job was dangerous when I took it. Also, I have not exactly encouraged people to visit. I think now that this was related to the stress of my previous living conditions. Someone coming out invariably led to more dishes, more work of some sort. I think I would not admit this even to myself, as I pictured myself able to live in any circumstances, but now that conditions are improved I seem to think more clearly. In some ways I think I could not think then, simply because of the stress. I limited my concentration to the project of building the new house, and tried to block everything else out. People who are interested in taking a similar path might consider it, others might be fine with it. I was not. Primitive life has its drawbacks.
As I am writing this I have been living in the new tiny house for about two months. The temps have been as much as -13C, there has been wind and rain and snow. The extra attention I paid to insulation can be felt every day. Indeed when it is around freezing the house is difficult to keep cool enough. I usually need to open a window. My joy increased when the temperatures really dropped, and at times it was still necessary to open a window. The windows are triple paned, and of good quality, all electrical outlets are completely sealed. It is a great feeling to be comfortably warm with a small fire going, and howling winds and snow outside. Not the smallest draft – such a change from a 70 year old log house.
Next year I need to add another tool shed, storage for all my collected crap I have been accumulating since I was a carpenter in Montana in 1973, and a wood shed large enough to hold three winters of wood.
Here I am in my winter hat.
![hat]()
And here is a picture of a cat.
![dscn3211]()
And here is a poem:
I like a good story, with swords more than guns.
I like mail clad knights and horses that run.
I like a fair princess in high tower trapped,
And heroic rescue that wakes her from her nap.
On this lonely hill in a faraway place
I have trouble sometimes to find even a trace
of heroic deeds, of honor, adventure,
but isn’t this simply destructive self-censure?
We cannot compare the times we are now
to ones where we weren’t. No matter, no how.
There is plenty of drama in everyday life
if we simply could see it, it it’s proper light.
I have said in the long dark winters of Lithuania, one must become a poet or an alcoholic. I try to choose the former. I am late in getting this article to Kent, so I add one more springtime Poem.
Skeins of geese and wedges of swans honking across the sky,
In the far away a herd of cranes making their ancient cry,
Murders of crows, labors of moles, a tiding of magpies too-
A sounder of boars, mobs of deer, (but no troops of kangaroo)
The northern Spring is underway it is time to plant some trees,
Clean the gardens, pick up sticks, and rake away the leaves.
A murmuration of starlings sparkles the forest with sound,
Husks of hares with startled stare scatter with leap and bound.
Braces of ducks, a boil of hawks, an unkindness of raven, or two,
But best of all, not yet, but soon-a mustering of storks in the blue
